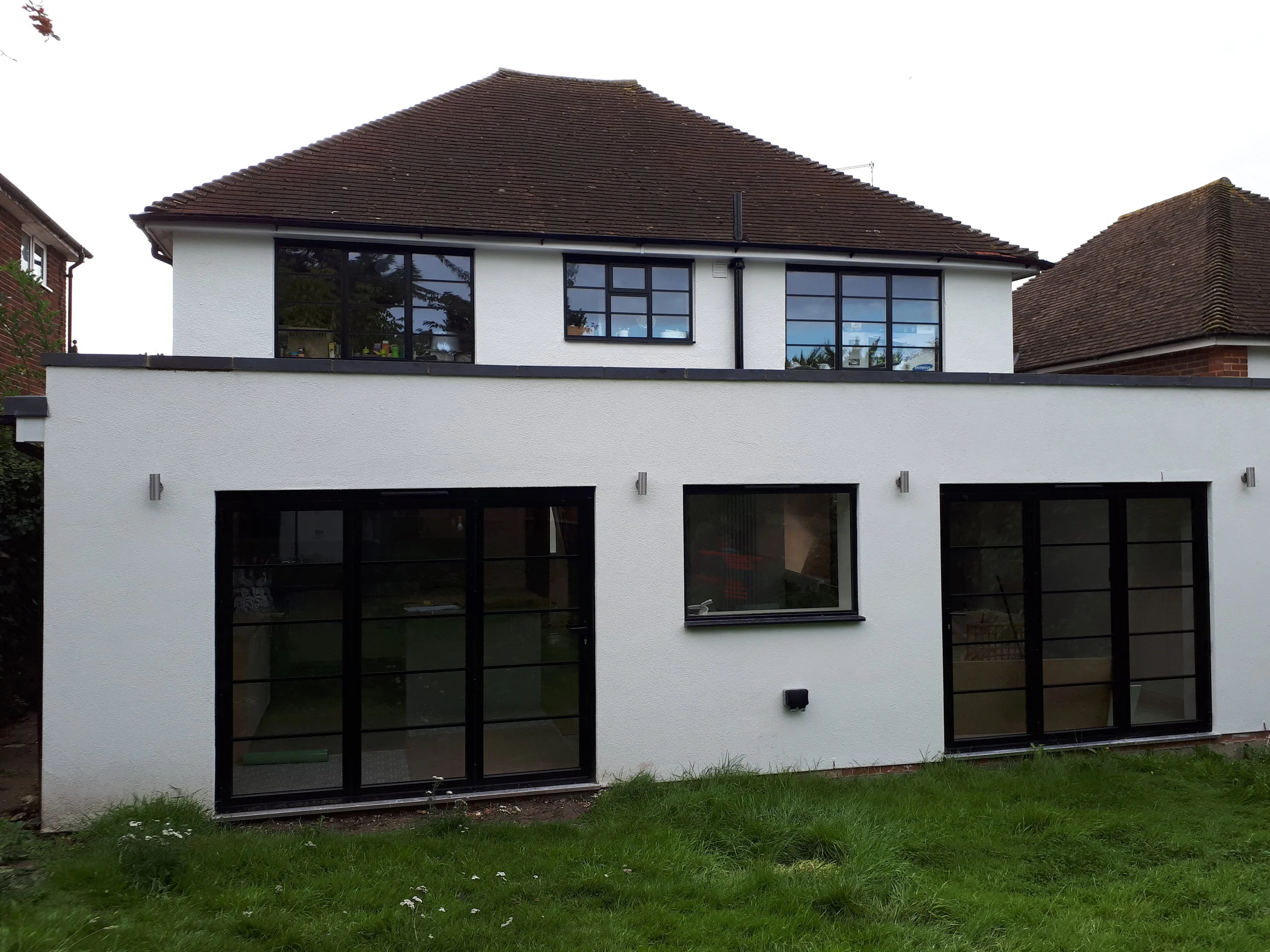Project Particulars
Description - Rear extension to permitted development with major internal refurbishment.
Value - £130,000.00
Time Frame - 12 weeks for shell and core/ builders finish and then 6 weeks detailing the interiors.
Narrative - The client brief was clear. A new way to live with 2 boys approaching teenage years. The overhauling renewing of a tired 1920’s home was easy, the open plan addition drew experience on zonal living, using floor surfaces to help separate activity areas; but the crowning element was the original 1930 Crittal partition. Renovated and restored by hand this piece offers separation of noise but maintain transparency, the parents can cook and entertain in the light airy rear addition whilst still looking on to the sitting area, and where the kids play X-Box or watch TV.
Technical Detail
Working through the plan offered an opportunity to pinch space from the garage. This meant a new cylinder boiler could be installed and new side entrance utility created. Combined with a complete re-wire this home is now future proof for the next 25 years at least.




