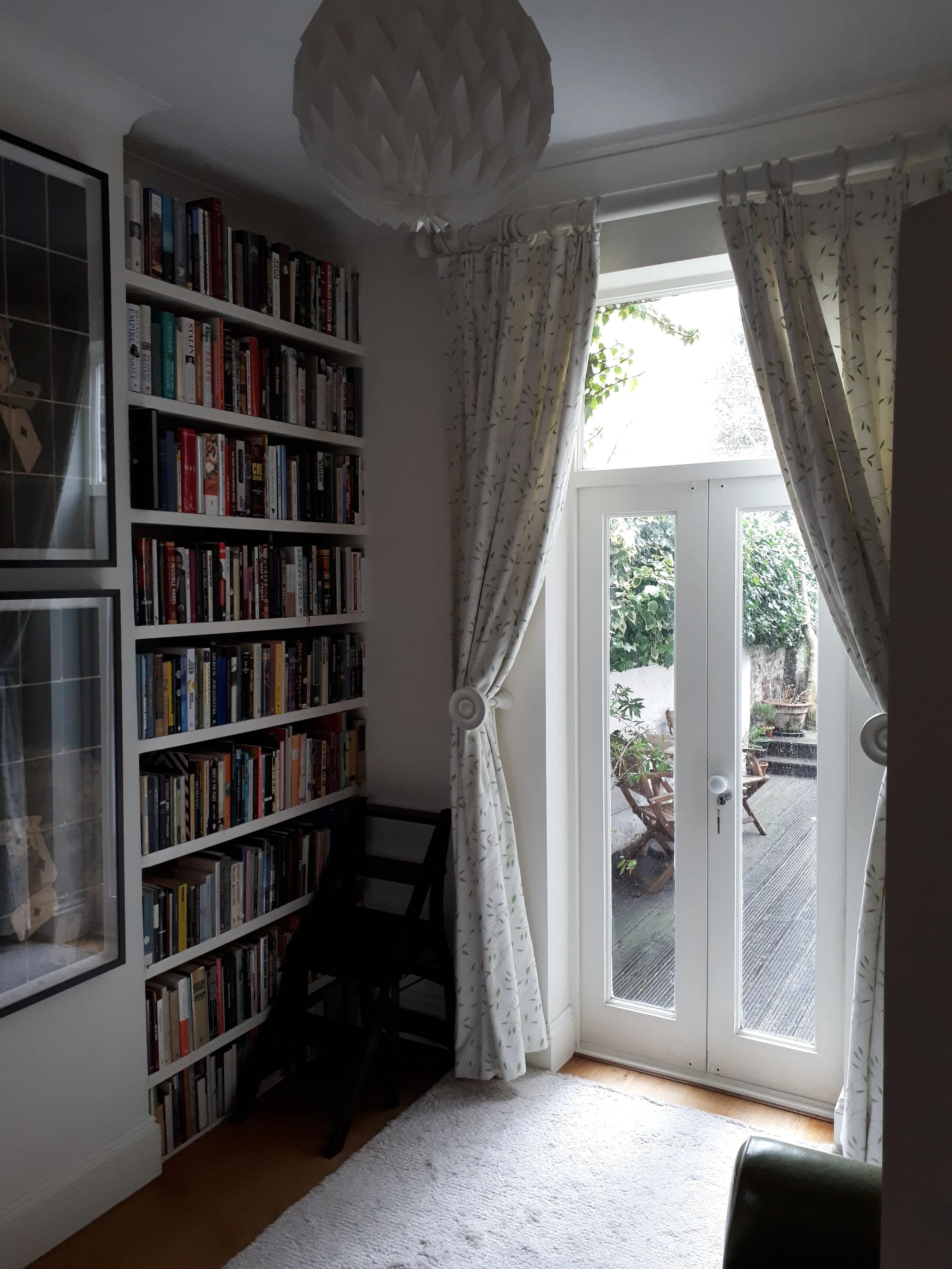Project Particulars
Description - Side infill extension with detailed door.
Value - £80,000.00
Time Frame - 8 weeks for shell and core/ builders finish and then 3 weeks detailing the interiors.
Narrative - As the shell completed, the insertion of the steel into the floor void and clever interfacing with the old/ original house began to offer up the mood the new space. Light and well ventilated was achieved using 4x 1m square motorised Velux roof lights; bright and clean was achieved using neutral wall and floor colours and spacious arrived with minimal shadows, and carefully curated and design book shelving that literally disappears into the wall. The banquet seating offers the luxury to relax and bask in the thought through space.
Technical Detail
Lighting the space was a client requirement. Being an art dealer, each wall was simply washed using directional down-lighters. The Roof lights are accentuated at night with an LED strip hidden at the frame position and control comes with careful use of 2-way and some 3-way switching combined with zoning and particular use of bulbs/ lumen strength and filament type/colour.
Heating the area was simple to solve, water under floor heating with valve control at the boiler and electronic control via app based on input from the digital thermostat located in the circulation space of the home.























